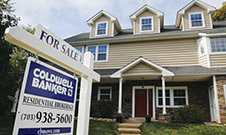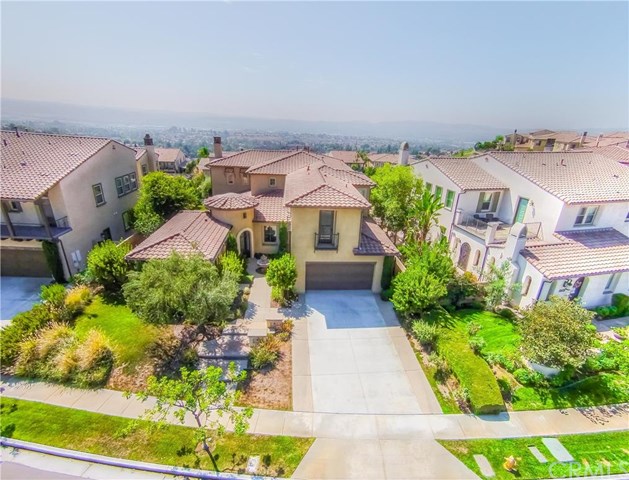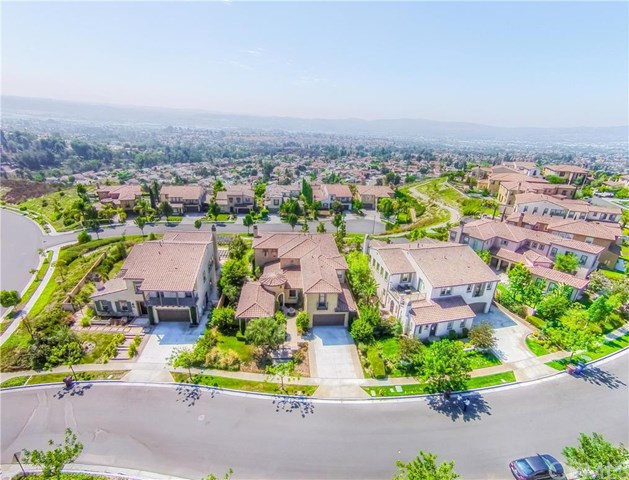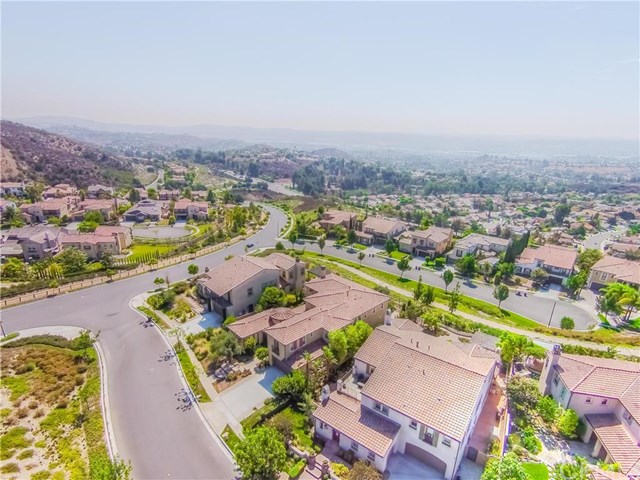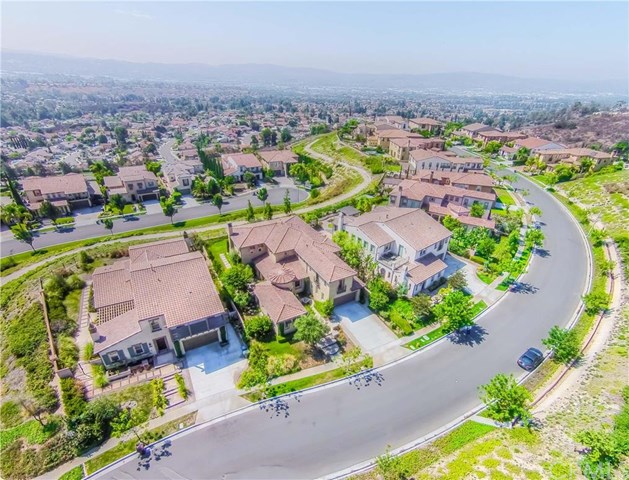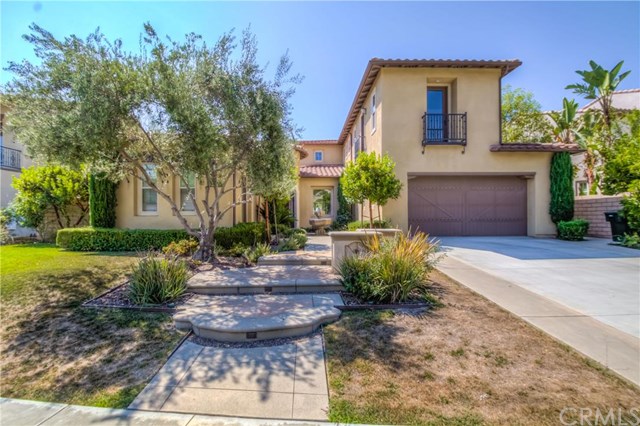- 한인타운 가꾸기 행사… 시의원 3명 동참
- 가주, 내달 15일 경제활동 완전 정상화
- 개솔린세 또 올려 갤런당 51센트로
- LA시 ‘찾아가는 코로나 백신 접종’
- 요세미티 방문 온라인 예약해야
- 인천공항 출발 여행객 수하물 미공항 환승시 검사 없애기로
close
- ‘귀리우유’ 오틀리 나스닥 상장 첫날 19% ↑
- 스냅, AR 기술 적용 스마트글라스 선보여
- 이더리움 창시자 부테린 가상화폐에 거품 꼈다
- 옥타 LA 친선골프대회 22~23일 성황리 종료
- 4월 주택 시장 매매는 줄고 가격은 오르고
- EU, 채권거래 담합 IB에 3억7천만달러 제재금
close
- 50세 미켈슨 ‘최고령 메이저 우승’ 기록
- 드라이버샷 탄도 조절로 전략적 플레이를
- 쉬웨이링 생애 첫 LPGA 우승
- ‘손세이셔널’ 손흥민 역대 최고의 시즌
- 구름처럼 몰려든 팬 환호에 미켈슨 ‘엄지 척’
- 류현진, 올해 TD볼파크 등판 2승·ERA 0.89로 마무리
close
- 프랑스 요리명장과 함께 만든 ‘김치·연어 세비체’
- 유태오, ‘소년미×섹시미’ 반전 매력 발산
- 슬기의 맑고 투명한 입술 메이크업 따라잡기
- 올 여름, 스타일 살리는‘시원한 소재’패션템
- 송혜교, 쇼메 부티크 등장 ‘여전한 여신 미모’
- 한지민, 로맨틱한 주얼리 화보 공개
close
- ‘낮은 GPA’ 어떻게 빨리 효과적으로 올릴 수 있을까
- The Return of 90’s Fashion Trends
- Becoming A Bookworm Again: Getting Back Into Reading
- 북 클럽 (Book Club)
- 9학년 직전 여름방학 알차게 보내기
- 대입은 시간과의 싸움… 중요날짜 꼭 챙겨라
close
- 청소년 당뇨병, 지난 10년 새 2배 늘어
- 여성 고혈압이 남성보다 더 위험하다?
- 눈 위에 생긴‘하얀 막’, 백내장일까?
- ‘코로나 블루’ 늘었다…SNS 많이 하는 2030 더 취약
- 20~30대도 포도막염으로 실명할 수 있다
- 평균 수명은 90살이 넘는데… 무릎 수명은 몇 살?
close
- 정자 고을의 대학자는 왜 자신을 ‘일개 좀벌레’라 했을까
- 동서남북 탁 트인 전망…칼텍 설립자 이름 품고
- 미국의 꿈과 희망 그리고 좌절^허상을 그린 작품
- 여성에 대한 차별의식을 비판하며 정치 행동 다룬 드라마
- 미 중서부 명문 골프투어, 박세리 맨발 투혼의 현장을 찾아서
- 수려한 산세, 반짝이는 계곡 지나면 작은 석굴이
close
- 한국내 외국인 주택매입 절반이 ‘차이나’
- 11년간 중단된 ‘창동민자역사’ 공사 재개된다
- 식지 않는 청약 열기… 역대급 ‘청약광풍’ 또 나올까
- “저 집 공사 언제 끝나지···”이런 리모델링 공사 이웃들 싫어한다
- 전월세 계약 한달 넘어 전입땐 확정일자 자동으로 못 받는다
- 아파트값 뛰자… 단독도 5년새 2배나‘껑충’
close
- ‘티키타CAR’ 이석훈 “군복무 중 아내와 혼인신고..母병간호에 감동”
- ‘광자매’ 홍은희, 안방극장 움직인 新 주말퀸의 저력
- ‘선녀들’ 전현무→유병재, 북한 124부대 훈련법에 ‘경악’
- 방탄소년단, 2021 BBMAs 3관왕 달성 ‘자체 최고’
- 빅마마, 9년만 원년멤버 재결합 확정..6월 신곡 발표
- ‘연중’ 김태진, 방송 중 사과 “재재 저격 사과… 경솔했다”
close




